Montréal (Ville-Marie) H3C4J4
Two or more storey | MLS: 15536787
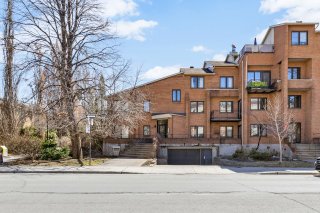 Overall View
Overall View 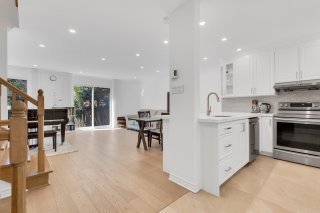 Corridor
Corridor 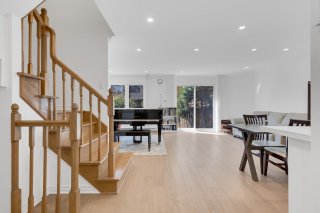 Kitchen
Kitchen 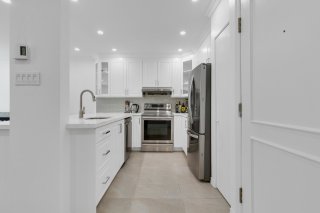 Kitchen
Kitchen 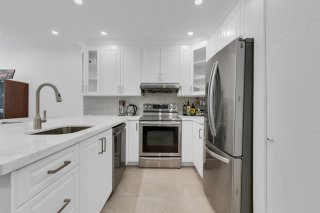 Overall View
Overall View 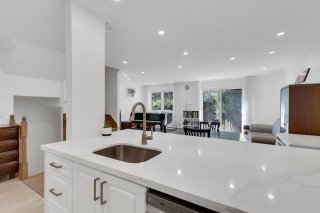 Corridor
Corridor 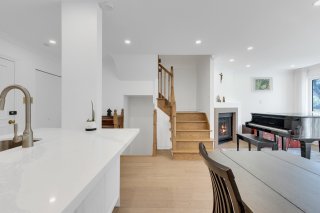 Overall View
Overall View 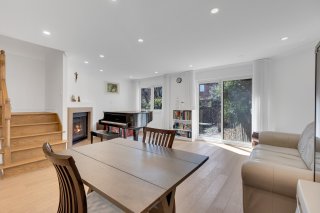 Overall View
Overall View 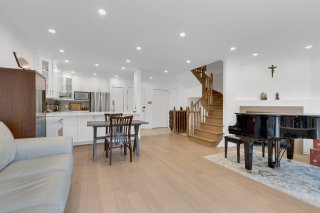 Overall View
Overall View 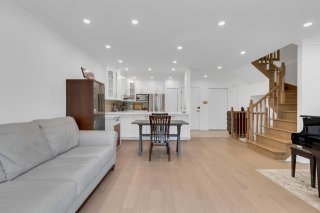 Living room
Living room 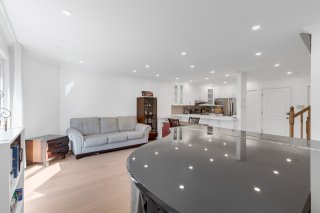 Washroom
Washroom 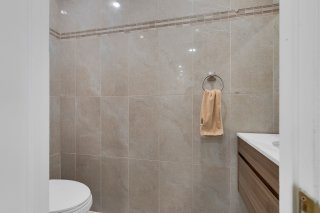 Corridor
Corridor 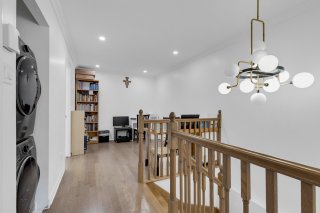 Other
Other 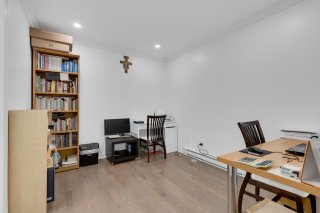 Other
Other 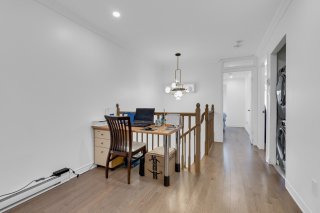 Ensuite bathroom
Ensuite bathroom 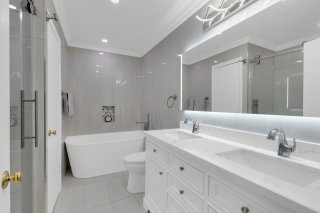 Ensuite bathroom
Ensuite bathroom 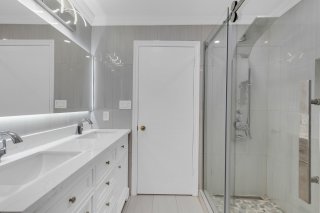 Primary bedroom
Primary bedroom 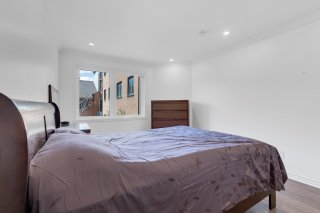 Primary bedroom
Primary bedroom 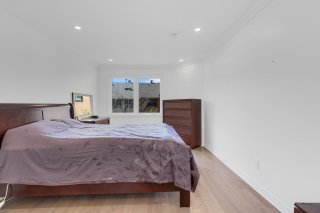 Primary bedroom
Primary bedroom 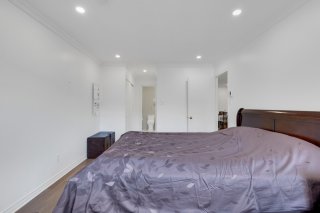 Bedroom
Bedroom 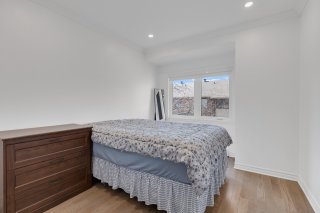 Bedroom
Bedroom 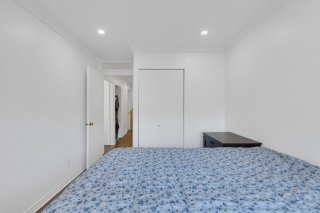 Basement
Basement 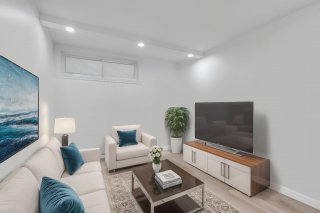 Basement
Basement 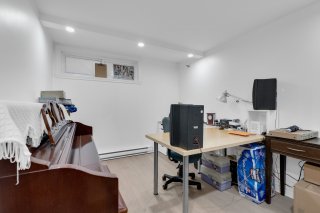 Basement
Basement 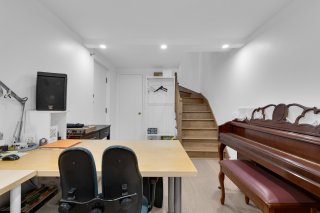 Backyard
Backyard 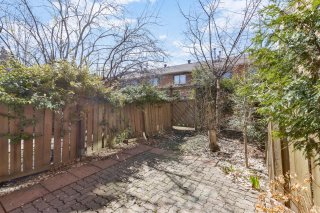 Garage
Garage 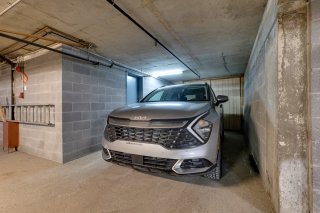 Frontage
Frontage 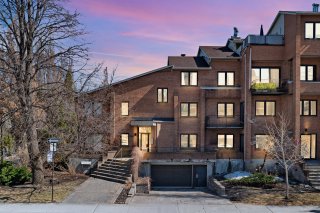 Frontage
Frontage 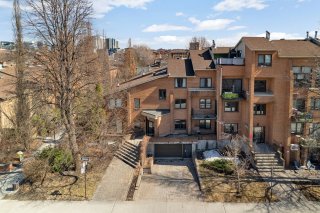 Street
Street 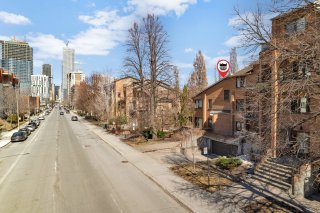 Aerial photo
Aerial photo 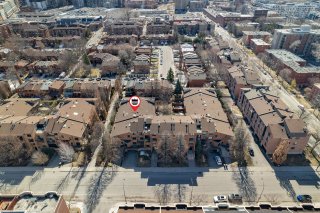 Aerial photo
Aerial photo 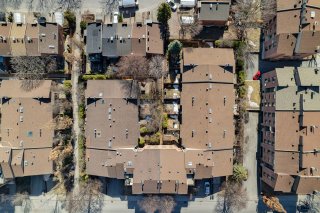 Aerial photo
Aerial photo 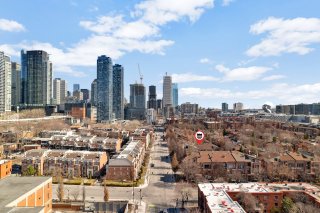 Aerial photo
Aerial photo 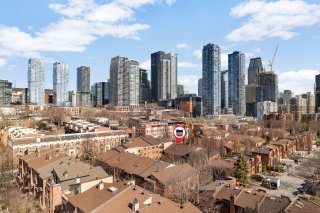 Aerial photo
Aerial photo 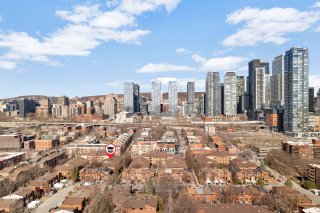 Aerial photo
Aerial photo 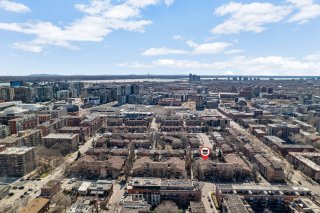 Aerial photo
Aerial photo 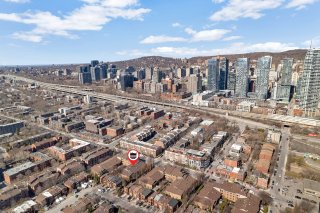 Aerial photo
Aerial photo 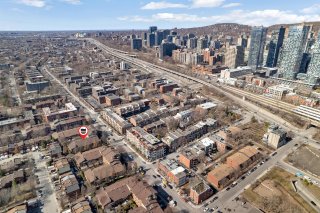 Aerial photo
Aerial photo 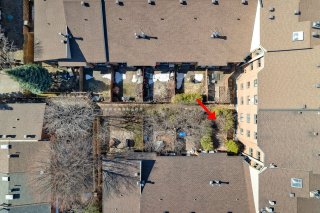 Aerial photo
Aerial photo 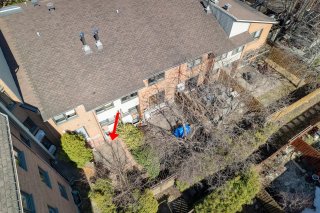 Frontage
Frontage 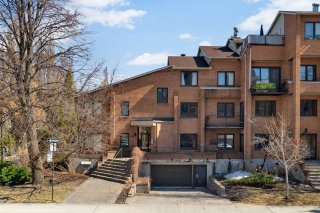 Frontage
Frontage 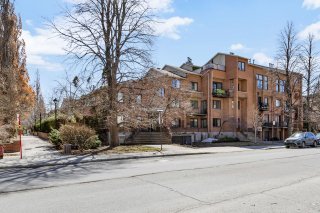 Drawing (sketch)
Drawing (sketch) 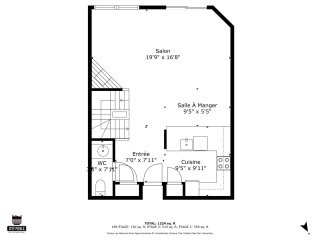 Drawing (sketch)
Drawing (sketch) 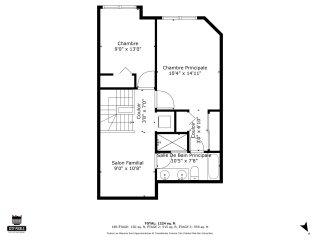 Drawing (sketch)
Drawing (sketch) 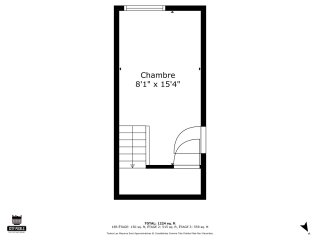 Drawing (sketch)
Drawing (sketch) 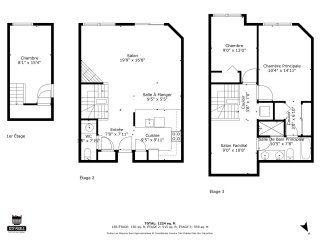
This beautiful turn-key three-story condo offers the perfect mix of modern comfort and urban tranquility. Featuring a spacious white kitchen, an open-concept main floor, and a breathtaking private garden surrounded by mature trees, it's a true retreat in the heart of the city. Enjoy the convenience of indoor parking and storage space with direct basement access. Ideally located near Atwater Market, the Bell Centre, Highway 720, Griffintown, the Lachine Canal, Lucien L'Allier metro, and McGill & Concordia Universities. A true urban sanctuary waiting for you--schedule your private showing today!
A Rare Downtown Oasis
Stunning three-story condo offering the perfect blend of
modern comfort and urban tranquility. Fully renovated and
move-in ready, the open-concept main floor features a
spacious white kitchen with sleek finishes, seamlessly
flowing into the bright and airy living and dining areas.
Step outside to a breathtaking private garden, surrounded
by mature trees, creating a peaceful escape in the heart of
the city. Enjoy the convenience of an indoor parking space
and storage with direct basement access.
Ideally located near Montreal's most sought-after
attractions, including Atwater Market, the Bell Centre, and
Highway 720, this home is within walking distance of
Griffintown, the Lachine Canal, Lucien L'Allier metro
station, as well as McGill and Concordia Universities.
Experience the best of city living in this rare downtown
retreat!
Renovations (2022-2023)
- Kitchen with quartz countertops
- Hardwood floors upstairs
- Engineered hardwood floors main floor and basement
- Powder room
- Bathroom
- Spotlights
- A/C unit
Inclusions : Air conditioning wall unit.
Exclusions : Appliances, Light fixture above stairs.
| Room | Dimensions | Level | Flooring |
|---|---|---|---|
| Hallway | 7.0 x 7.11 P | Ground Floor | Tiles |
| Washroom | 3.0 x 7.11 P | Ground Floor | Tiles |
| Kitchen | 9.5 x 9.11 P | Ground Floor | Tiles |
| Dining room | 9.5 x 5.5 P | Ground Floor | Wood |
| Living room | 19.9 x 16.8 P | Ground Floor | Wood |
| Home office | 9.0 x 10.8 P | 2nd Floor | Wood |
| Bedroom | 9.0 x 13.0 P | 2nd Floor | Wood |
| Primary bedroom | 10.4 x 14.11 P | 2nd Floor | Wood |
| Bathroom | 10.5 x 7.8 P | 2nd Floor | Tiles |
| Family room | 8.1 x 15.4 P | Basement | Wood |
| Basement | 6 feet and over, Finished basement |
|---|---|
| Bathroom / Washroom | Adjoining to primary bedroom, Seperate shower |
| Roofing | Asphalt shingles |
| Proximity | Bicycle path, Cegep, Daycare centre, Highway, Hospital, Park - green area, Public transport, University |
| Siding | Brick |
| Heating system | Electric baseboard units |
| Heating energy | Electricity |
| Equipment available | Entry phone, Wall-mounted air conditioning |
| Landscaping | Fenced, Landscape |
| Available services | Fire detector |
| Garage | Fitted, Heated, Single width |
| Parking | Garage |
| Sewage system | Municipal sewer |
| Water supply | Municipality |
| Driveway | Plain paving stone |
| Windows | PVC |
| Zoning | Residential |
| Hearth stove | Wood fireplace |
This property is presented in collaboration with RE/MAX DYNASTIE